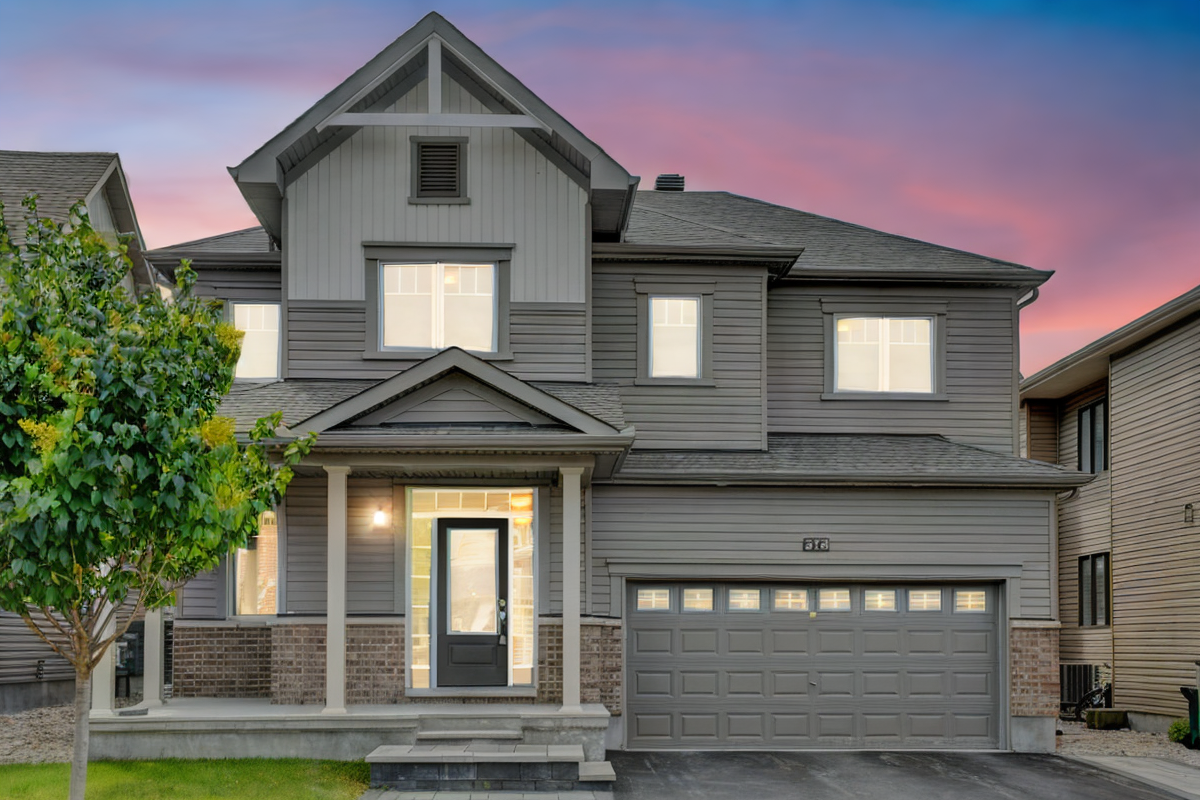Beautiful 4-bedroom, 3.5-bathroom detached home with a loft and a double garage in Arcadia
Welcome to 213 Mission trail Crescent
Tucked away in the quiet neighbourhood of arcadia
Beautiful 4-bedroom, 3.5-bathroom detached home with a loft and a double garage in Arcadia. Built by Minto Communities, this home has been recently upgraded by its original owners.
Well located within the top school boundaries of W. Erskine Johnston P.S., Earl of March, Kanata Highlands P.S. and All Saints.
Located within walking distance to parks and bus stops. Close to future LRT, Tanger Outlets, Canadian Tire Centre, Kanata Centrum and more amenities.

.jpg)
